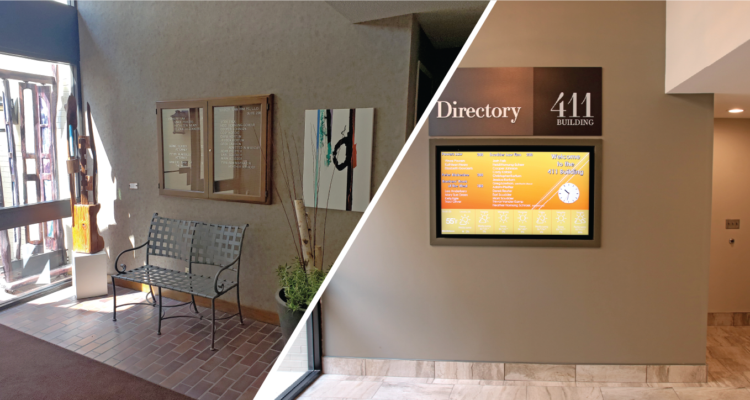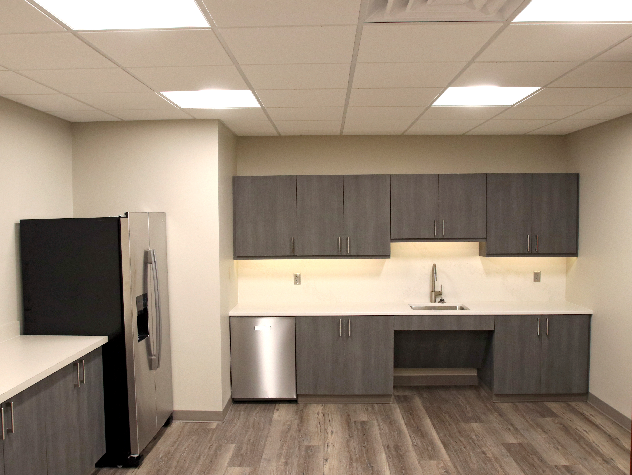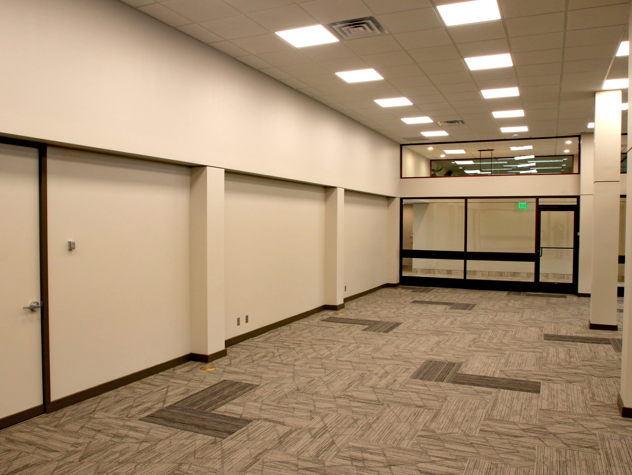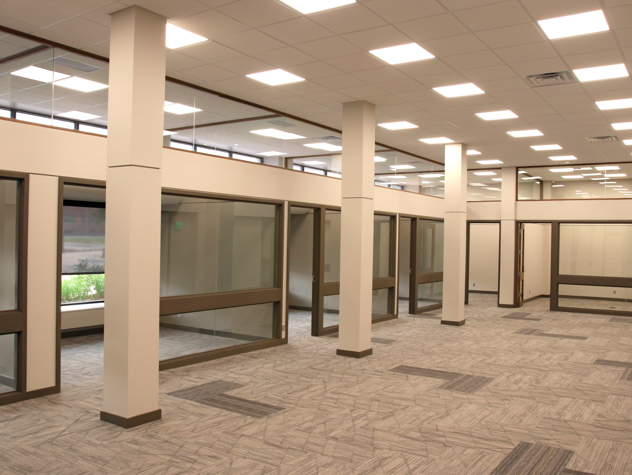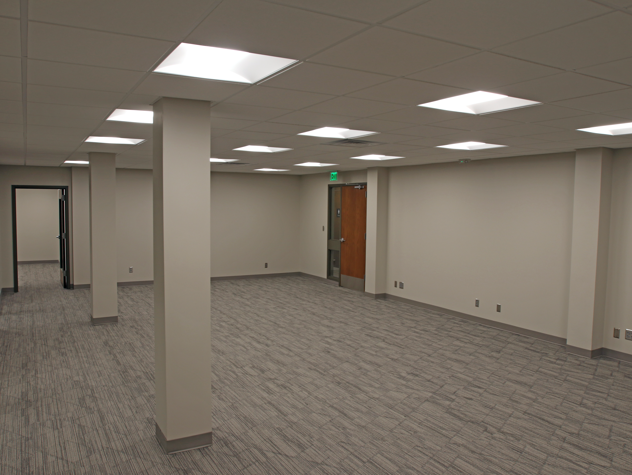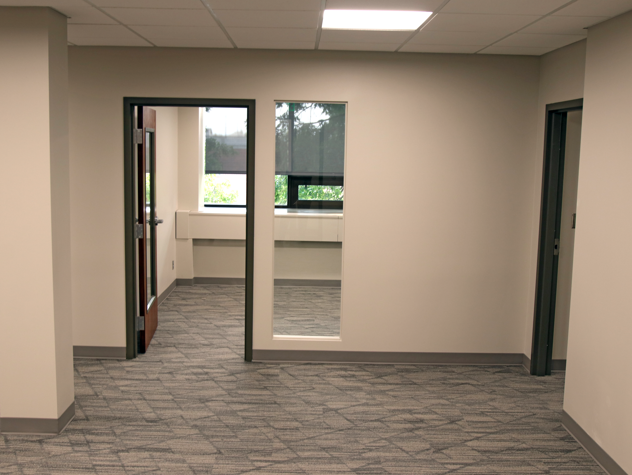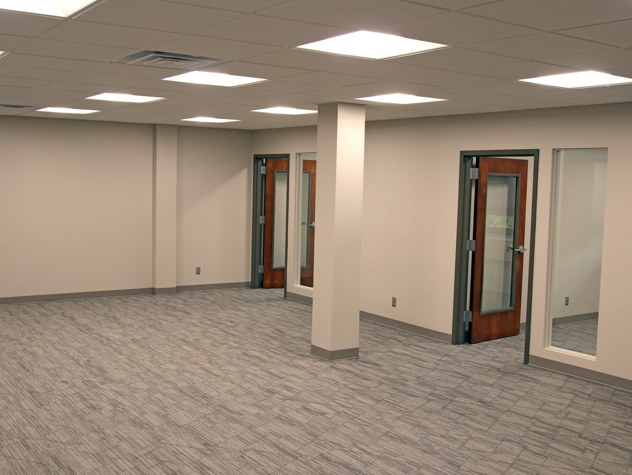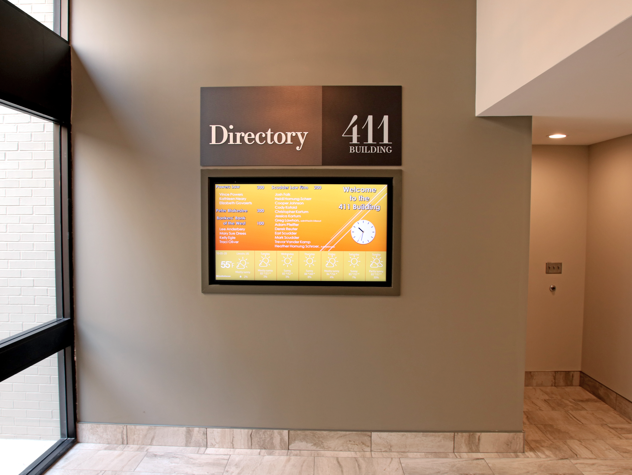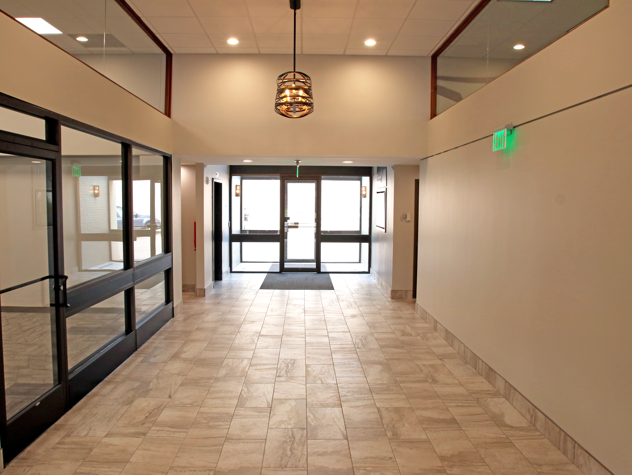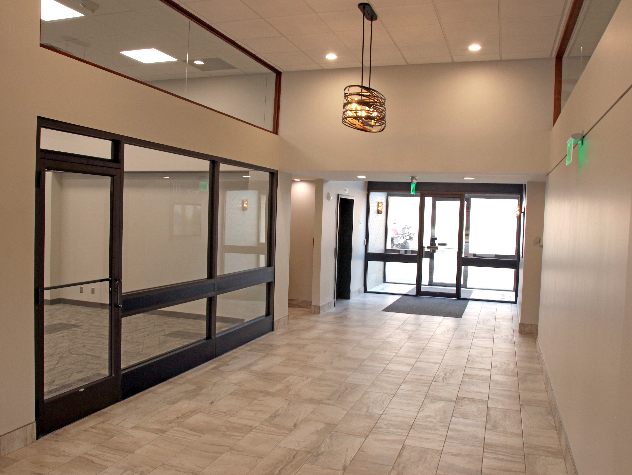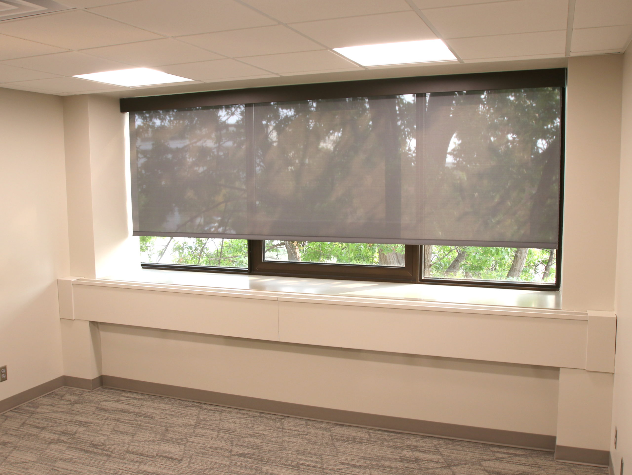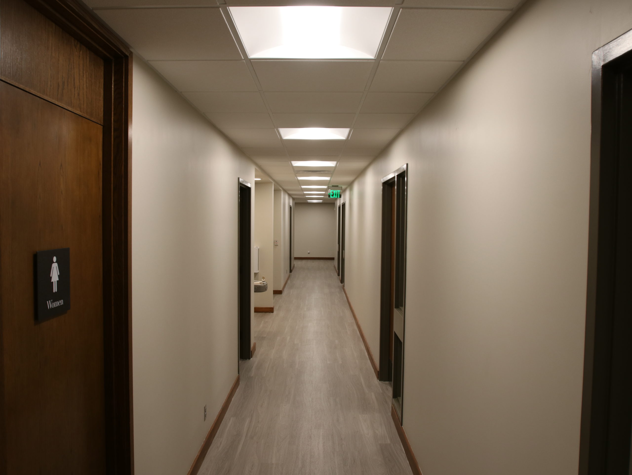With the 411 Building being over 50 years old, the property was in need of updates. The scope of work included all three floors. The lobby entryway was small with outdated finishes and the suites required upgrades and reconfigurations for best use of natural lighting. IRI’s Project Management involvement began with design discussions, architect planning, and vendor selection. Vendors and services outside the general contractor’s supervision included audio visual with a main video directory, flooring, upgrading bottle/drinking fountains, updated building logo and signage, adding motorized blinds, elevator cab remodel, interior designer, emergency lighting/sprinkler/fire extinguisher upgrades, basement waterproofing, and landscaping.
| Property | 411 Building | Lincoln, NE |
| Square Footage | 9,000 |
| Spaces | 2 Office Suites |

